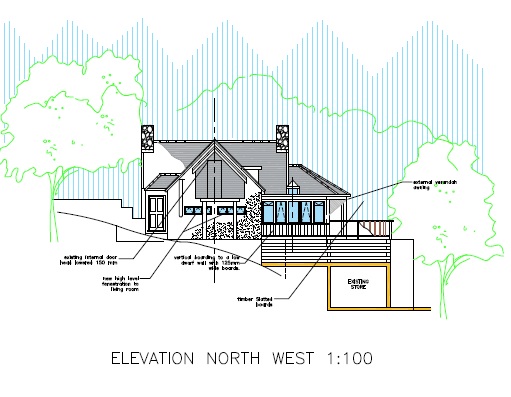





The Site sits in 10 vergee of cotil land which has a vineyard use to one end.
The existing dwelling was originally a granite stone Victorian cottage. It has received some extensions previously which included extensive engineered decking to the south elevation. The proposals are to convert the existing garage into a 3 storey 2 bedroom extension to the existing 3 bedroom cottage. This can facilitate a 2 generation home, or be used as a 5 bedroom dwelling. This has afforded the proposals to have a large second Reception room added extending off the existing South elevation.
The style is to compliment the existing granite massing however to offer contemporary design and larger areas of glazing. The conversion extends over 3 floors, including a pod Dressing room extension to the west elevation to the main Master bedroom.
All the JfA: Architect Projects now incorporate ecological and sustainable building construction design together with integral energy conservation and renewable energies. A popular product is an air heat source pump together with underfloor heating.