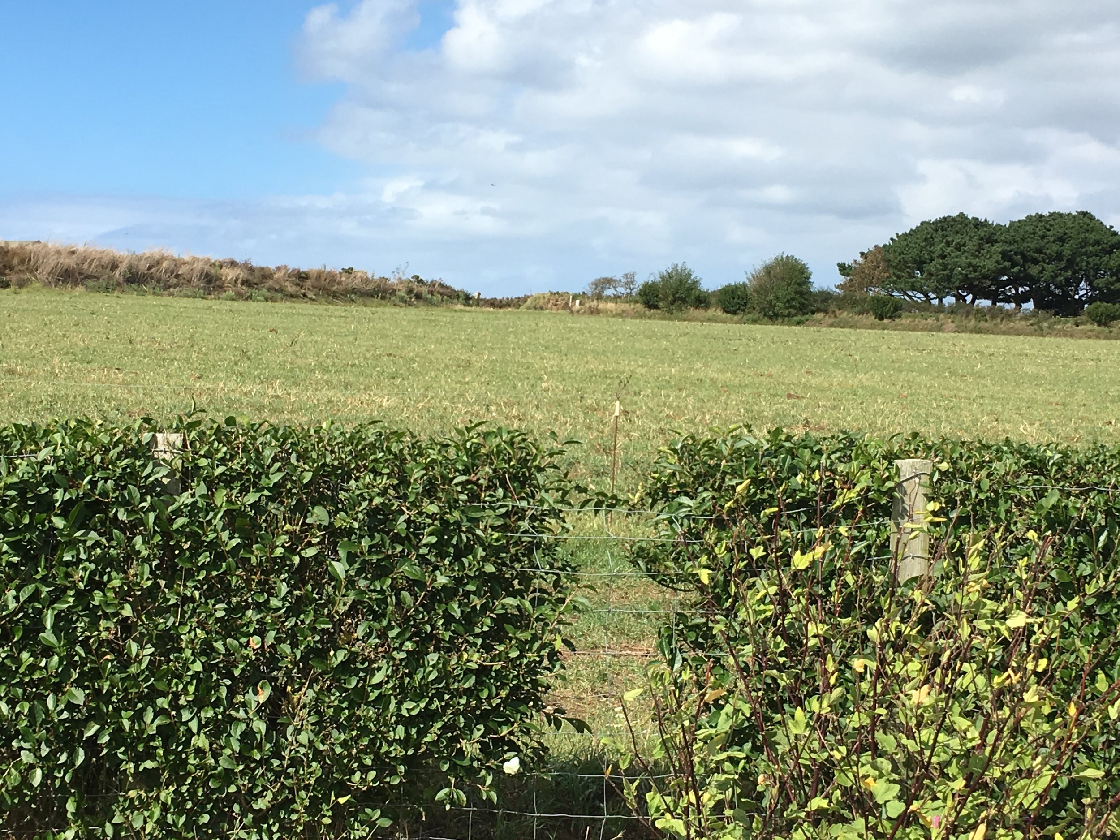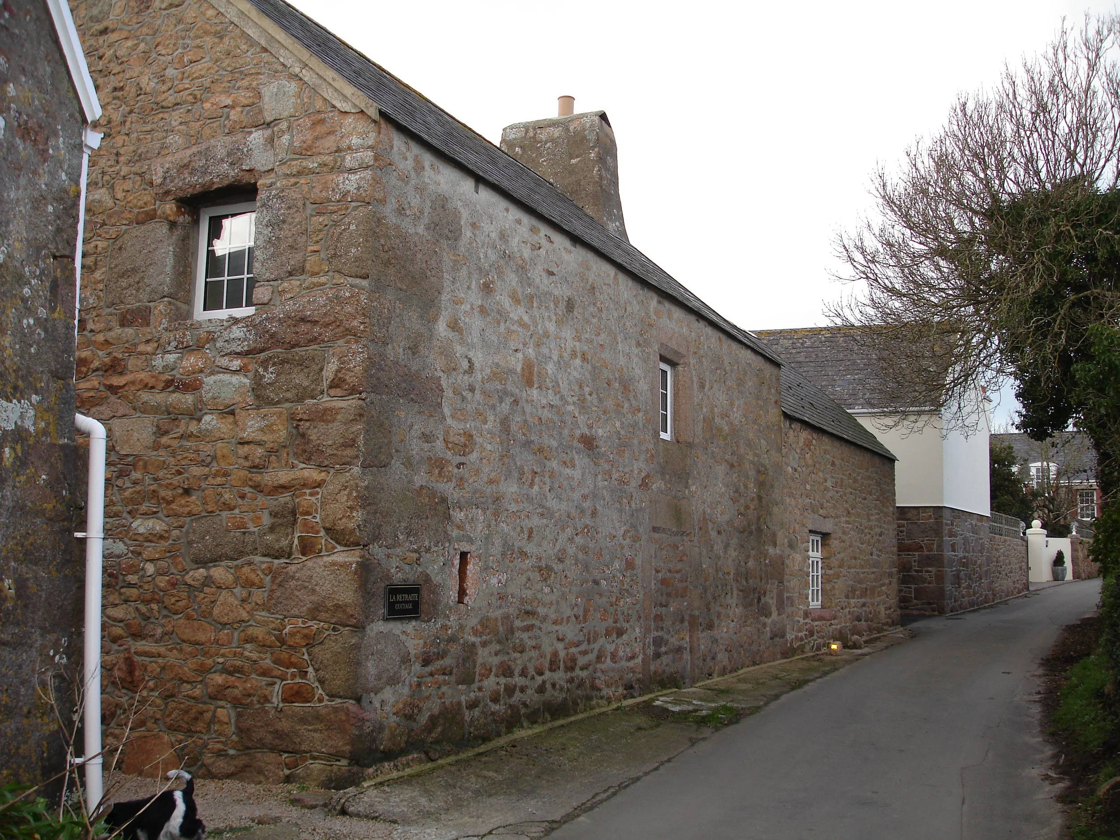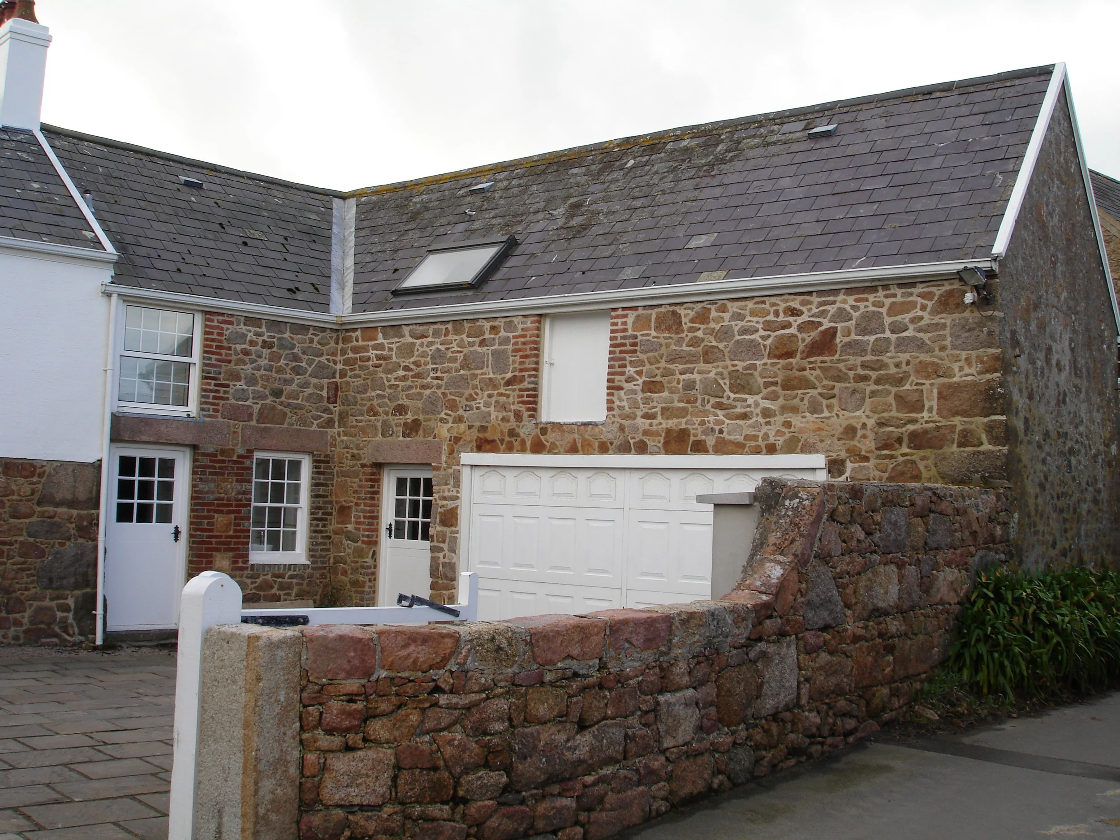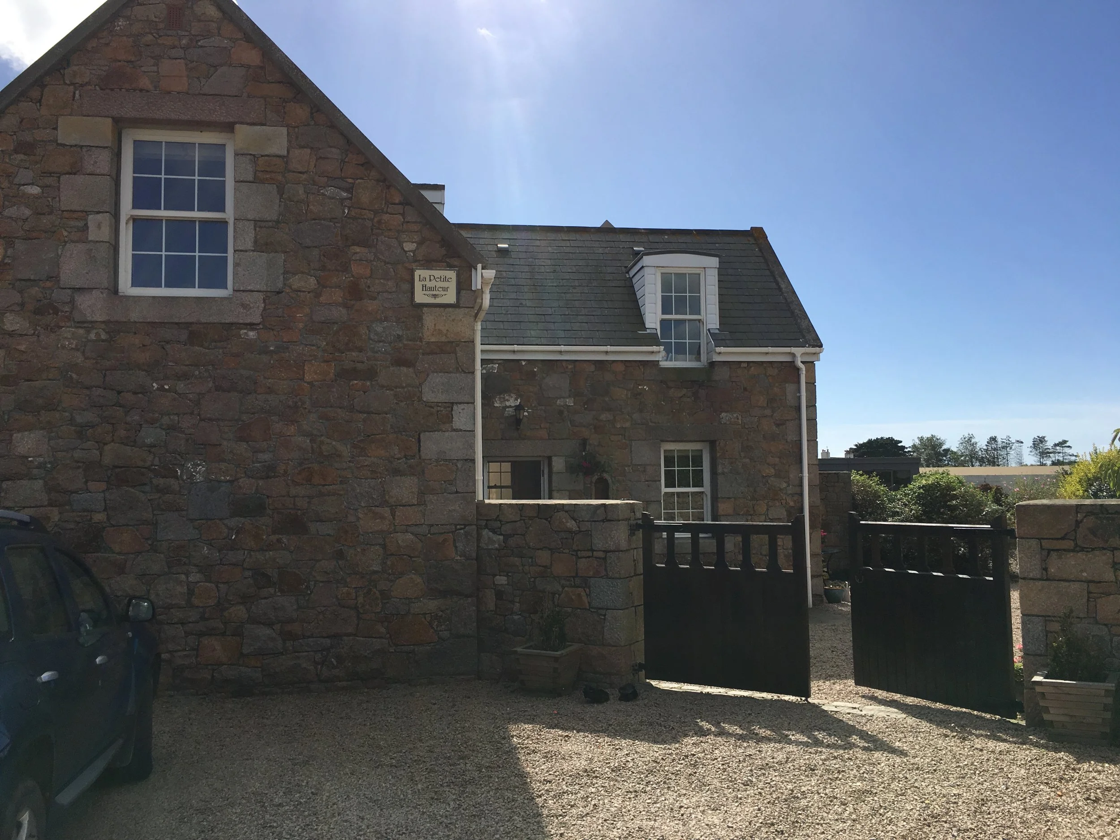









Historic Hamlet addition
The site sits amongst a very historic hamlet of 3-4 farms, 50% granite and the other buildings with render finish. The site has a unique setting with open green fields with grazing cows to the west, and equally benefits with one of the best panoramic views of the western bay in Jersey, St Ouens bay. The existing dwelling, although a more recent 1980s barn conversion with extension is very traditional in layout with closed rooms and relatively small windows. The view is not appreciated from the existing dwelling.
By extending west off the existing pitched wing, and stepping up half a storey, the view can then be captured. The design therefore promotes a heavily glazed open plan living/dining/kitchen space opening out onto a deck which then gets the full impact of the view. The design also gives full height glazing onto the open fields due west so the living space benefit from the dramatic contrast of green hinterland to coast. The lower level connecting with the existing gives a large entrance hallway which offers the Client sufficient space to hold classes for her language teaching School she runs from home. The 1st floor over the living spaces has 2 bedrooms with balconies equally benefitting from the said view.
All the JfA: Architect Projects now incorporate ecological and sustainable building construction design together with integral energy conservation and renewable energies. A popular product is an air heat source pump together with underfloor heating.